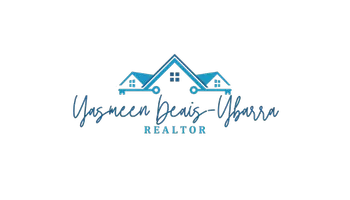$550,000
For more information regarding the value of a property, please contact us for a free consultation.
690 CAPOTE OAKS DR Seguin, TX 78155-9613
3 Beds
2 Baths
2,071 SqFt
Key Details
Property Type Single Family Home
Sub Type Single Residential
Listing Status Sold
Purchase Type For Sale
Square Footage 2,071 sqft
Price per Sqft $269
Subdivision Capote Oaks Estates
MLS Listing ID 1604531
Sold Date 07/29/22
Style One Story
Bedrooms 3
Full Baths 2
Construction Status Pre-Owned
Year Built 2007
Annual Tax Amount $6,489
Tax Year 2021
Lot Size 10.000 Acres
Property Sub-Type Single Residential
Property Description
This + or - 10 acre fully fenced and cross fenced horse property near Seguin is ready to meet its new owners. The impressive property catches your eye as soon as you arrive, thanks to the gorgeous mature trees, big circle drive and brick elevation. Entering through one of the two front gates, you approach the residence via the concrete front walk and notice the brick columns, heavy composition shingled roof, and the 2 large covered front porches. You open the front door with Texas star glass design and enter the 2,071 square foot 1-story residence. You're greeted with 18x18 ceramic tile floors, and double tray ceilings in the spacious living room that's open to the kitchen and dining space. The centerpiece of the home is the kitchen, and this kitchen impresses with knotty alder cabinets, breakfast bar, stainless appliances to include the side by side refrigerator, and a huge farmhouse sink. The dining room has great natural light and direct access via French doors to the rear deck with views of your gorgeous property. Just off the living room, another set of French doors lead to a private study with ceiling fan and more ceramic tile floors. The master bedroom retreat with tons of natural light boasts a double tray ceiling, recessed lighting, ceiling fan, 2" faux wood blinds, ample closet space and an on-suite bath with oversized walk-in shower with tile surround, and more knotty alder cabinet storage. Both spare bedrooms are good sized with vaulted ceilings and more 2" faux wood blinds. There is an 18x18 game room adjacent to the spare beds, with wood like laminate floors, and exposed brick, plus an additional 90 square feet of storage or flex space. There is no carpet in the home, including the 12x6 dedicated utility room with storage. The property is a horse enthusiasts dream. It has cross fencing, lean-tos, and a lighted arena in the rear of the property, with plenty of space to ride. Finally, the new owners will enjoy country style living with no HOA fee, a low tax rate and easy access to Seguin and San Antonio.
Location
State TX
County Guadalupe
Area 2709
Rooms
Master Bathroom Main Level 12X6 Shower Only, Single Vanity
Master Bedroom Main Level 16X12 Split, DownStairs, Ceiling Fan, Full Bath
Bedroom 2 Main Level 12X14
Bedroom 3 Main Level 12X14
Living Room Main Level 16X15
Dining Room Main Level 13X9
Kitchen Main Level 13X10
Study/Office Room Main Level 12X10
Interior
Heating Central, Window Unit
Cooling One Central, One Window/Wall
Flooring Ceramic Tile, Vinyl
Heat Source Electric
Exterior
Exterior Feature Patio Slab, Covered Patio, Deck/Balcony, Mature Trees, Cross Fenced, Ranch Fence
Parking Features None/Not Applicable
Pool None
Amenities Available None
Roof Type Heavy Composition
Private Pool N
Building
Lot Description Horses Allowed, 5 - 14 Acres, Mature Trees (ext feat)
Foundation Slab
Sewer Septic
Water Water System
Construction Status Pre-Owned
Schools
Elementary Schools Koenneckee
Middle Schools Barnes, Jim
High Schools Seguin
School District Seguin
Others
Acceptable Financing Conventional, VA, Cash
Listing Terms Conventional, VA, Cash
Read Less
Want to know what your home might be worth? Contact us for a FREE valuation!

Our team is ready to help you sell your home for the highest possible price ASAP






