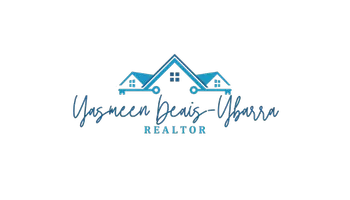$390,000
For more information regarding the value of a property, please contact us for a free consultation.
21102 La Pena Drive San Antonio, TX 78258
4 Beds
3 Baths
2,324 SqFt
Key Details
Property Type Single Family Home
Sub Type Single Residential
Listing Status Sold
Purchase Type For Sale
Square Footage 2,324 sqft
Price per Sqft $155
Subdivision Las Lomas
MLS Listing ID 1811497
Sold Date 03/27/25
Style Two Story
Bedrooms 4
Full Baths 2
Half Baths 1
Construction Status Pre-Owned
HOA Fees $9/ann
Year Built 2003
Annual Tax Amount $8,575
Tax Year 2024
Lot Size 7,405 Sqft
Property Sub-Type Single Residential
Property Description
Welcome home to the quant Las Lomas neighborhood of Stone Oak! This spacious 2-story, 4-bedroom, 2.5-bath home offers the perfect blend of comfort, style, and convenience. As you step inside, you'll be greeted by an inviting floor plan, with natural light filling every corner, and plenty of space to make your own. The spacious living area flows seamlessly into the kitchen, featuring an island and plenty of cabinetry for ample storage. Upstairs, the oversized primary suite is a true retreat with a luxurious en-suite bathroom, with dual vanities, a soaking tub, and a separate shower. Three additional bedrooms provide comfort and privacy for family or guests, and a versatile loft area offers the perfect spot for a home office or playroom. Step outside to enjoy the backyard and deck-perfect for weekend barbecues or relaxing with a cup of coffee. Situated in the highly sought-after Stone Oak area, this home offers access to top-rated schools, parks, shopping, and dining. Don't miss your chance to make this beautiful home yours. Book a private tour, today!
Location
State TX
County Bexar
Area 1801
Rooms
Master Bathroom 2nd Level 12X12 Tub/Shower Separate, Separate Vanity
Master Bedroom 2nd Level 15X19 Upstairs
Bedroom 2 2nd Level 11X12
Bedroom 3 2nd Level 11X11
Bedroom 4 2nd Level 10X10
Living Room Main Level 12X16
Dining Room Main Level 12X16
Kitchen Main Level 12X16
Interior
Heating Central
Cooling Two Central
Flooring Ceramic Tile
Heat Source Electric
Exterior
Parking Features Two Car Garage
Pool None
Amenities Available Pool
Roof Type Composition
Private Pool N
Building
Foundation Slab
Sewer City
Water City
Construction Status Pre-Owned
Schools
Elementary Schools Stone Oak
Middle Schools Barbara Bush
High Schools Ronald Reagan
School District North East I.S.D
Others
Acceptable Financing Conventional, FHA, VA, Cash
Listing Terms Conventional, FHA, VA, Cash
Read Less
Want to know what your home might be worth? Contact us for a FREE valuation!

Our team is ready to help you sell your home for the highest possible price ASAP






